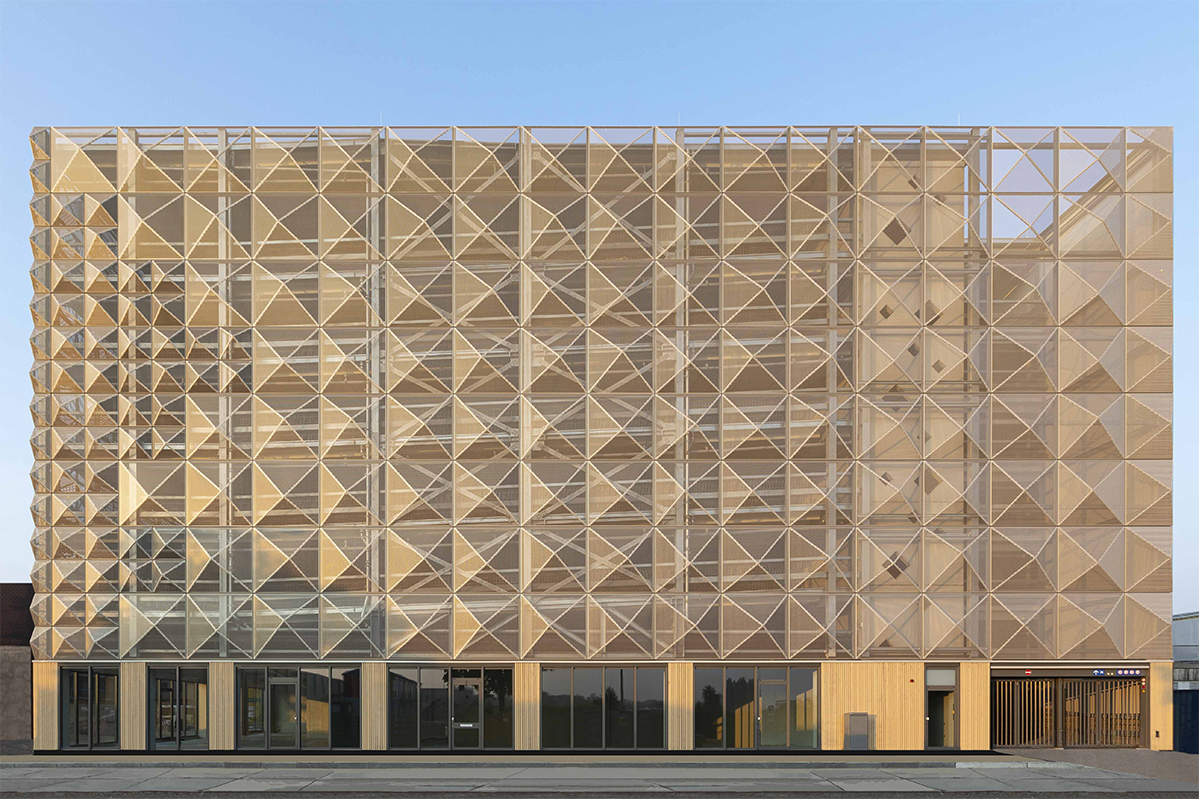Parkeergarage C26
C26 is the second phase of the Buiksloterham project that integrates a 284 space carpark within the new largely residential area north of Amsterdam. The first phase is A1 Parkeergarage. Together they will provide parking spaces for over 500 cars thereby freeing up streets.
In plan, the contoured elevation of C26 Parking traces the curve of an old railway line that transported goods to the warehouses and factories which define this formerly industrial harbour area.
Client · Huber Car Parking Systems for Synchroon
Function · 284x car parking, bicycle parking, business space, neighbourhood heating/cooling plant
Location · Amsterdam, NL
Date · 2019–present
Status · Permit granted
M² · 8,500
Design Team · Xander Vermeulen Windsant, Jikke Schol, Jelmer Amory, Ingmar Klappe, Pedro Gaspar
Consultants · Peutz, Perree
Type of commission · Direct
Method of construction · Steel frame, steel concrete deck, metal penal facade, prefab concrete staircases
Budget · Undisclosed
Like the A1 building, C26 Parking’s design is in keeping with the urban plan and will house a heating and cooling plant that serves the local community.
C26 Parking will also provide bicycle storage for residents and those commuting to and from the area for work.
In plan, the contoured elevation of C26 Parking traces the curve of an old railway line that transported goods to the warehouses and factories which define this formerly industrial harbour area. The building’s galvanised steel facades too express this service character and its textured surface gives C26 Parking a subtle tactility.
The predominantly utilitarian character of the design will be counterbalanced with steel grids containing large planters on either side of the volume. They will be developed into a pair of pocket parks introducing greenery into the area.
The building stands out because of its ‘monolithic’ materiality, complemented by its generous green facades. The self-contained and utilitarian nature of the program is expressed clearly. The two green ‘pocket parks’ contribute to the architectural quality to the adjoining public space.
Related projects — Back to projects




