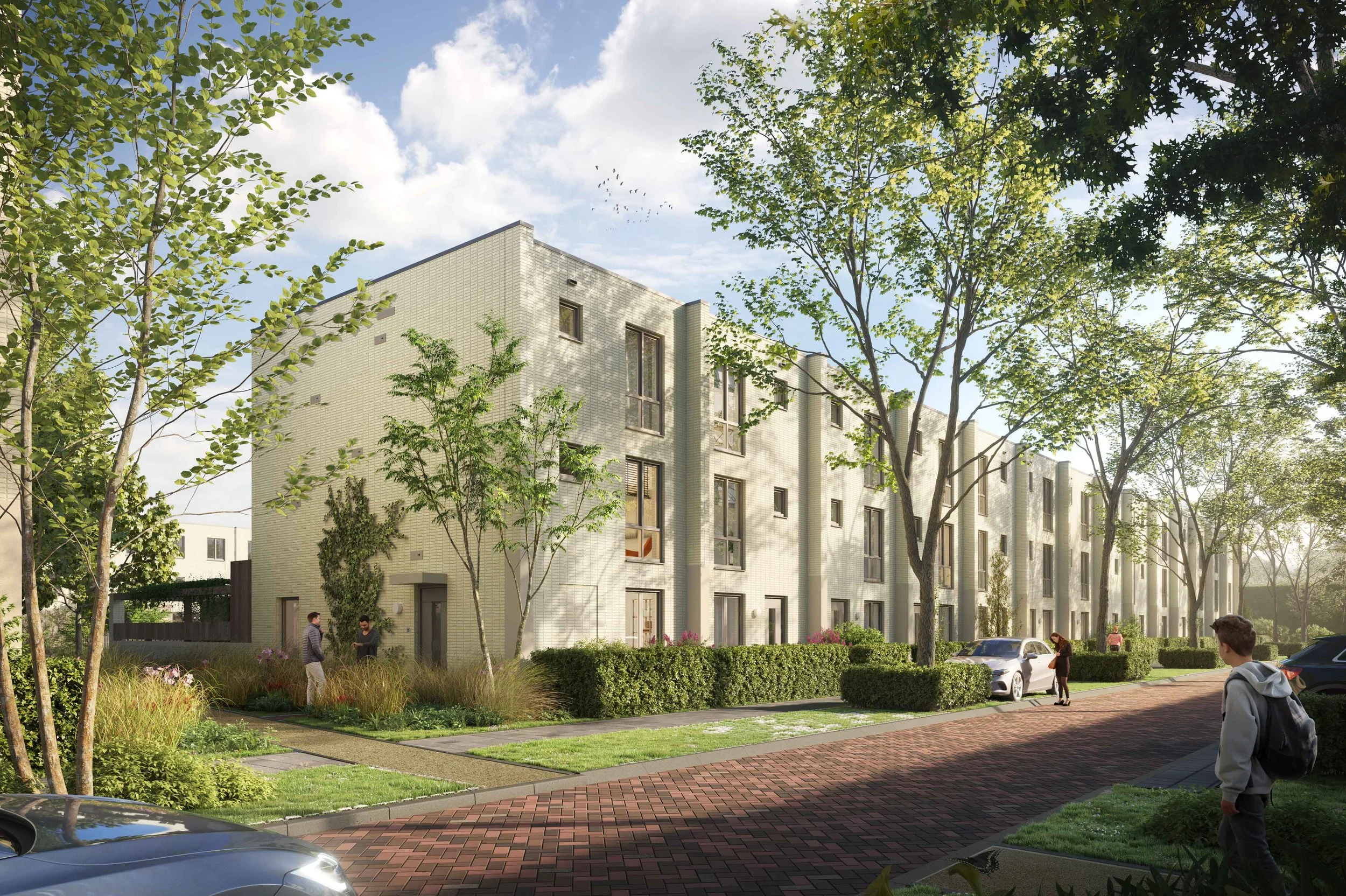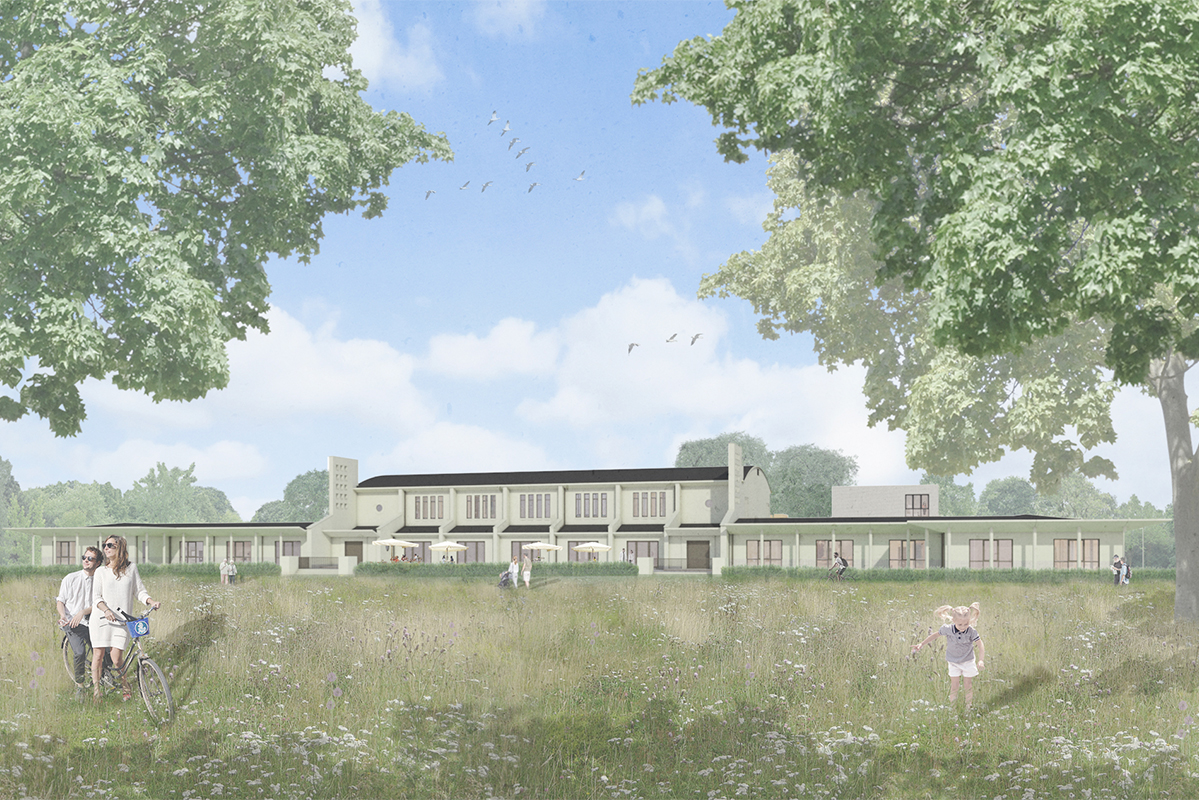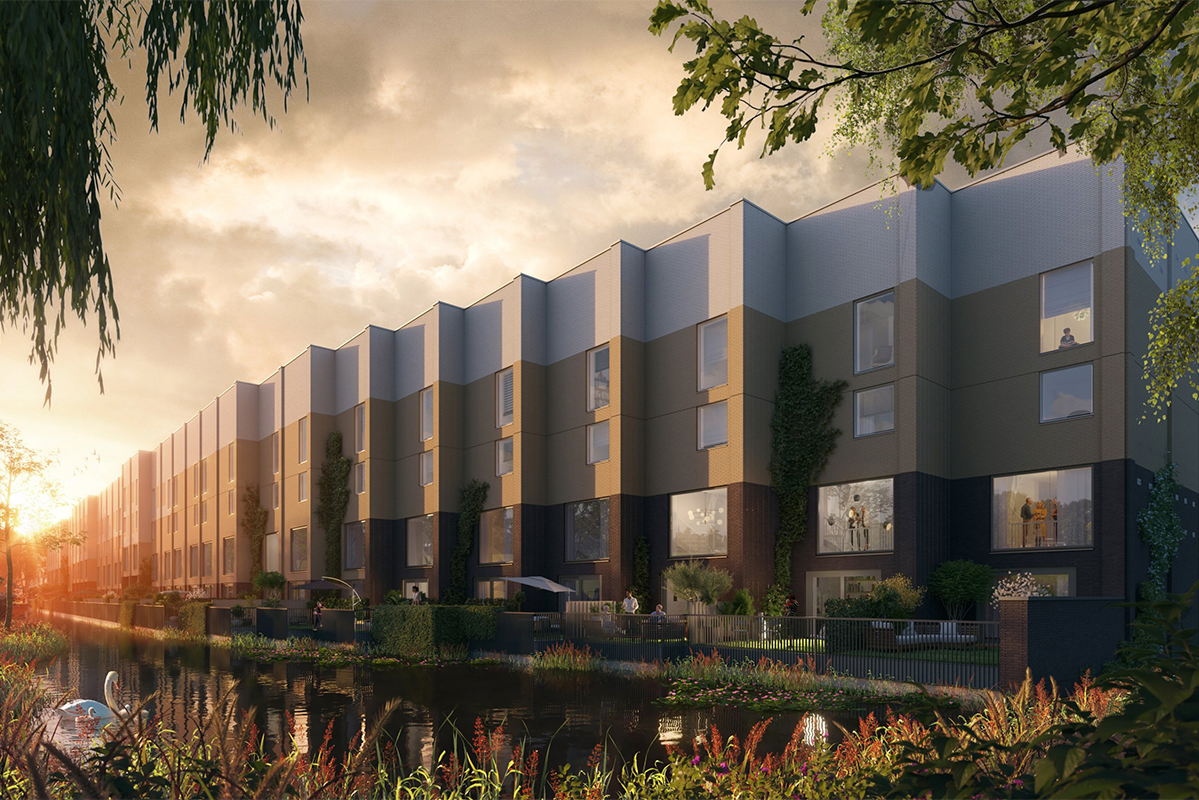Shell Vijfsluizen — Pond Court Housing
Called “Park Vijfsluizen”, the development is one of Heijmans' showcase projects for a sustainable, healthy and attractive new neighbourhood for living. In collaboration with Ruijzenaars Landscapes, Kuiper Compagnons, van Egmond architecten and Wurck, the entire area will be designed as an integrated, low carbon and biodiverse residential community.
The new plans include approximately 350 homes in and around an imposing building on the site dating from 1953. XVW will design the central courtyard with new housing along two long rows emanating from the almost palatial 50s building that will be given a new function In addition XVW will design a row of 35 special houses that will define the public face of the area.
The tow rows of houses and the neighboring main building will form the public center of the redeveloped area.
Client · Heijmans Vastgoed Function: housing
Location · Vlaardingen, NL Date: 2019-present
Status · Building permit granted M2: 6.100
Design team · Xander Vermeulen Windsant, Aneta Ziomkiewizc
Consultants · Heijmans Woningbouw, Ruijzenaars Landscapes, Van den Berg Bouwkundigen
Type of commission · Tender
Method of construction · prefabricated concrete panels, brickwork, plastic windows
Budget · undisclosed
XVW architectuur · Architectural design
Heijmans · Client, construction company
Ruijzenaars Landscapes · Lanscape design
Van den Berg Bouwkundigen · Technical drafting
The central part of the Vijfsluizen development will a public court with a central tree-lined pond. On both sides of this court, two rows of houses will form define this 'landscape room’, together with the main building. Built with Heijmans standardized housing system called Woonconcept, the individual houses are added together to form an urban ensemble at the heart of the neighborhood, taking architectural cues from the main building.
Related projects — Back to projects








